During our last experiments with MORPHOCODE / LAB, we came across the work of a remarkable person. We refer to the Uruguay-born architect and engineer Eladio Dieste (10.12.1917 – 29.07.2000). Although not part of the mainstream culture, Eladio Dieste can be characterized as a remarkable individual with multi-disciplinary interests, similar to Cecile Balmond , whom we already mentioned in a previous article. The Uruguayan architect is a one of the pillars in the Latin-American architecture, alongside Carlos Raul Villanueva and Felix Kandella.
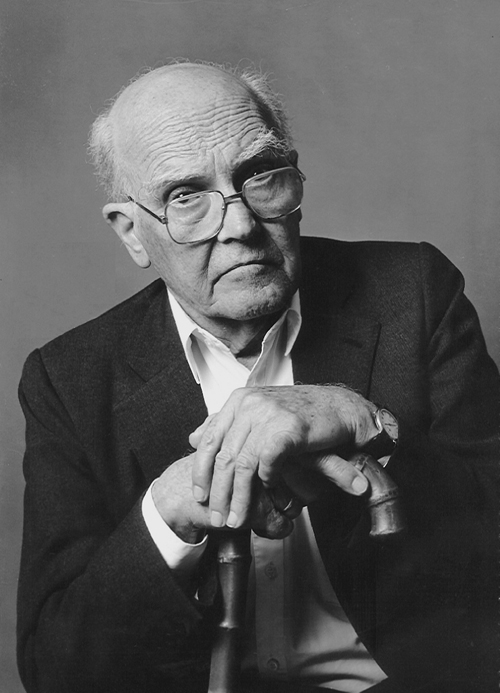
His work is based on achieving structural efficiency by using ceramic tiles laminated together and combined as thin shell vaults, as wide-curved roof spans or as sinuous walls. These structures do not require the use of ribs and beams and are far less expensive than reinforced concrete.
Civil Transport – Bus terminal(Photo courtesy of c3cil3 ):
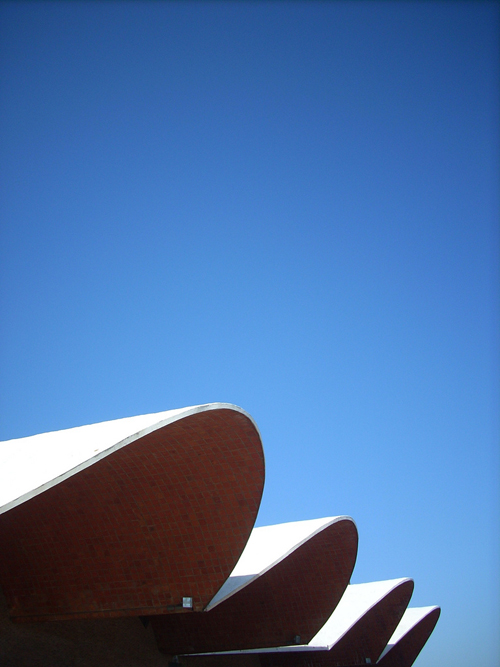
The works of Eladio Dieste were perfectly adapted to the materials, building traditions and climate of Uruguay.
According to Dieste:
“There are deep moral/practical reasons for our search which give form to our work: with the form we create we can adjust to the laws of matter with all reverence, forming a dialogue with reality and its mysteries “
One of the most notable projects of Eladio Dieste is the church Christ the Worker in Montevideo. The structure is remarkable: brick cavity wall with concealed high-strength mortar and steel reinforcement. The curve of the edge beam approximates the shape of the moment diagram created by the vault, converting bending into axial forces- a more efficient structural system.(The Function of Ornament) :
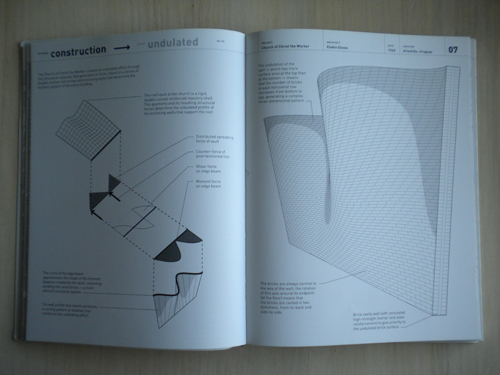
the wall of the church:
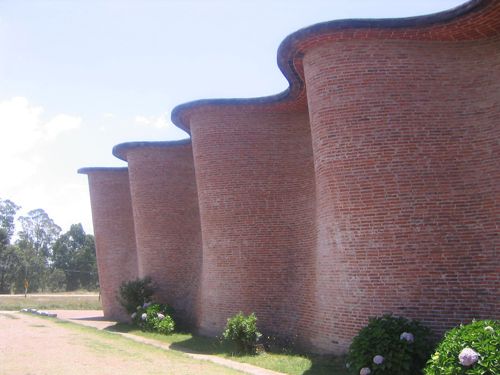
view from the interior of the tower (Photo courtesy of Federico Negro ) :
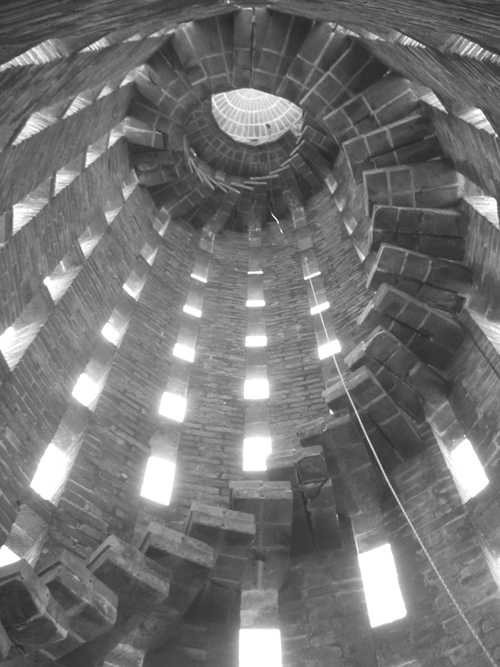
section:
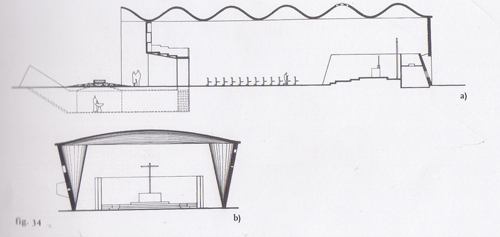
Another interesting project is the warehouse located in the Montevideo harbour – the engineer reconstructs an old building after a large fire. He kept the walls and build a roof with double curvature of exceptional elegance. Photo courtesy of pacothinks’
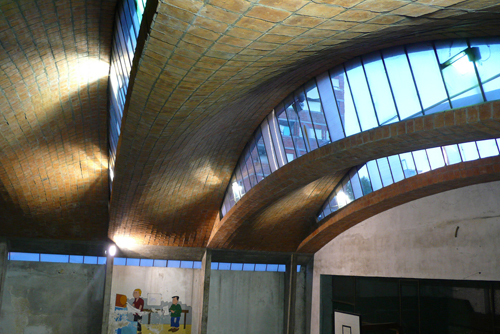
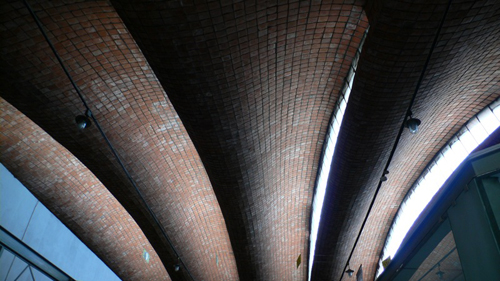
The works of Eladio Dieste have also inspired some contemporary architects. 290 Mulberry is a residential building designed by SHoP architects. The facade is constructed by ready made panels, that form a slightly twisted surface built with bricks. This model have been researched and developed using Generative Components and Digital Project software suites.
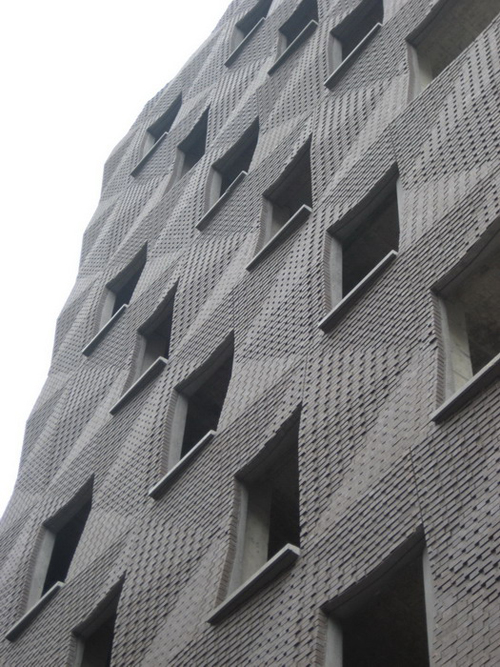
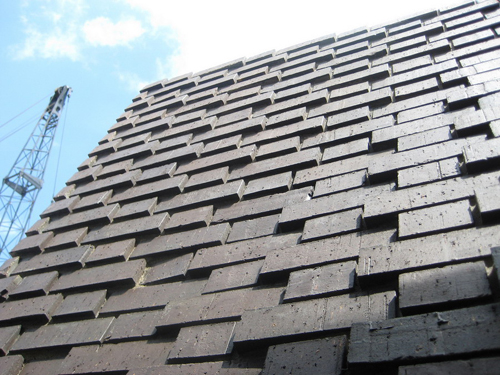
More about the project on ArchDaily.
The methods of constructing a brick wall through digital model and robotic hands is a method used in Harvard and ETH.
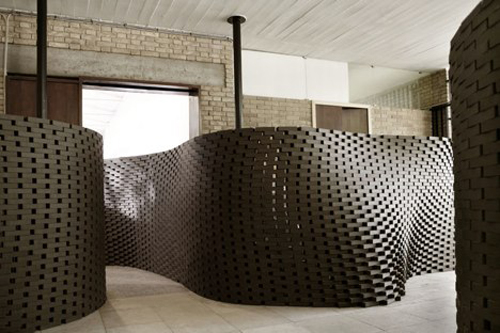
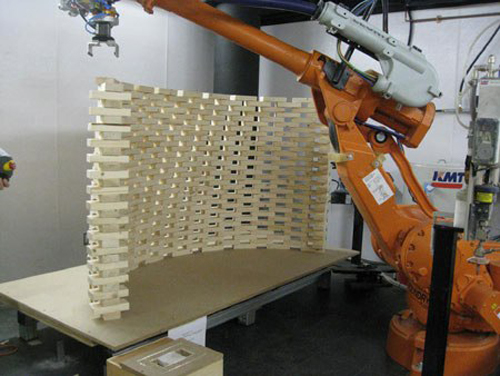
You can learn more about the work of the architect in the book: Eladio Dieste: Innovation in Structural Art


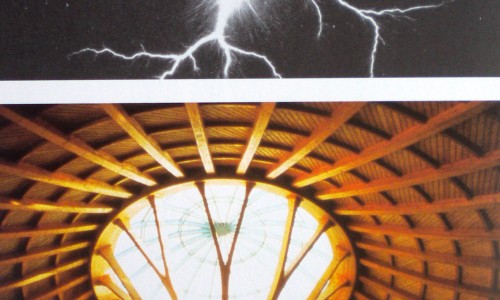
Интересно и образователно! Но Кандела – южноамерикански архитект???
По-внимателно с материала…
поправено: “една от емблематичните фигури на латино-американската архитектура”
…”Modern architecture Since 1900″ е добър материал…препоръчваме го 😉
Тухлената стена ,изградено посредством компютърен модел беше темата на швейцарския павилион на миналото (или по -миналото:) бианале по архитектура във Венеция.
hey the book you have a snapshot of on this page, is it the function of ornament?
yes, it is The function of ornament
Best