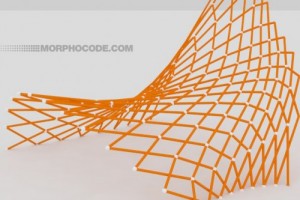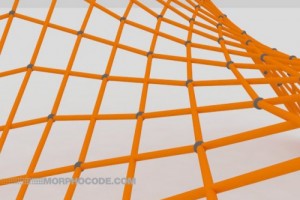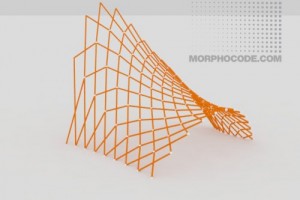Quick Experiment. The process:
- Draw a few curves and use them as an input
- Create a lofted surface based on these curves
- Subdivide the surface; Add controls for the number of subdivisions
- Draw the diagonals of each subdivided surface, by using the four surface points located at UV(0,0), UV(0,1), UV(1,0), UV(1,1)
- Pipe the diagonals







i did not get how to do this step …can u help
Draw the diagonals of each subdivided surface, by using the four surface points located at UV(0,0), UV(0,1), UV(1,0), UV(1,1)
thanku
Hi,
for some reason your comment was in the spam list…we just approved it and it was published…
About your question:
The surface is subdivided by creating a regular grid of points on it. In result each sub-surface is kind of a panel.
In order to create the roof’s construction, we should create the diagonals of each panel and pipe them.
Because each panel is a surface, it’s easier to use the “Eval Surface” component, which returns a specific point on the surface based on it’s UV mapping.
U and V could vary from 0.0 to 1.0. For ex: the point at (U: 0.5 V:0.5 ) is located at the center of the surface.
Given that we need the four corners of each panel-surface, we are using four Points located at U,V (0,0), (0,1), (1,0,) and (1,1) accordingly.
Hopefully that makes sense.
If it’s still not clear, drop us a message
Cheers 🙂
Note that it is very important to check the “Reparameterize” option for the base surface when you do the subdivision…
Hi,
I am a novice in GH and I am trying to do the definition for the canopy, but due to my inexperience I have problems producing it. I stopped at “Add controls for the number of subdivisions”; should I use Control Points Component? I don’t know what I am doing wrong, but what I have by now is far from your result 🙂 and I know I am only three components away from getting it.
Your help would be much appreciated.
Thanks.
Hi Alina,
You should subdivide the surface using the Iso surfaces component, with a 2D interval/domain input. The boundaries of the 2D interval control the subdivision. You could use sliders to control the 2D Interval/Domain, which in turn drives the subdivision.
Hope that helps,
Best
good morning
can you plz help me in designing canopy by the tensegrity method of model…
hi ebrahim,
We can suggest you the following useful resources:
http://www.liftarchitects.com/journal/2007/10/5/tensegrity-wall.html
http://www.liftarchitects.com/journal/2007/2/22/adaptive-tensegrity.html
http://complexity.xozzox.de/tensegrity.html
good luck!
hi morphocode
thanks for ur help.
i still need more help from u.
i m a doing thesis on tensegrity structure and i am not getting perfectly how to design a canopy or a
foot overbridge on internet i am just getting design methods of any simple structure but not getting a continous structure of tensegrity.
if u have any thesis work on tensegrity from which i can take help then plz surely tell me.
and 1 more help i need from you is can u tell me which is the best software for doing work on tensegrity at present i am using staad pro software for the work
and this site is amazing from this i can have many details thankx
http://complexity.xozzox.de/tensegrity.html
I’m like sudhir, can you send me the model in ghx please ?
hi can u provide procedure for designing the tensegrity form finding procedure in staad pro